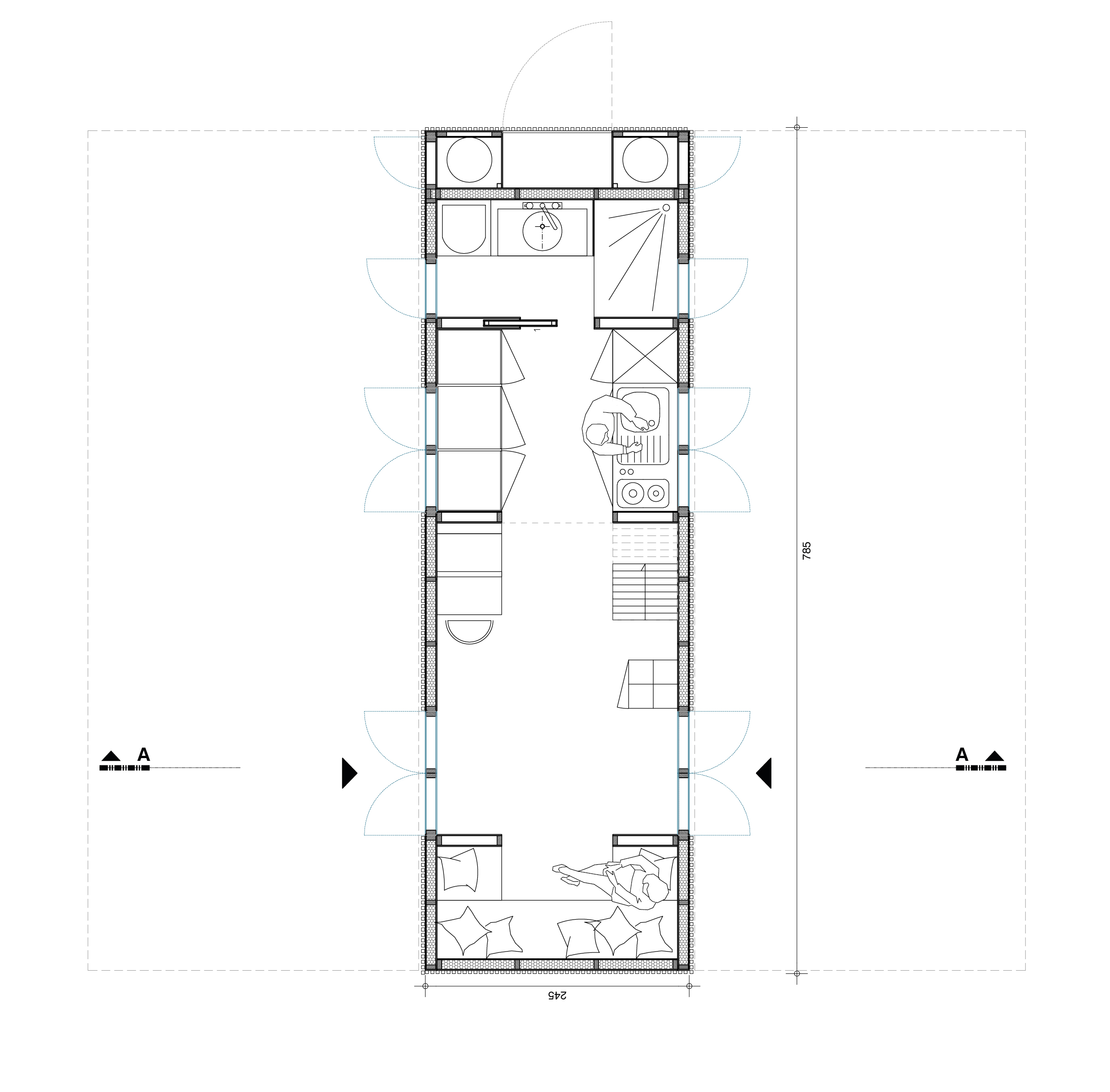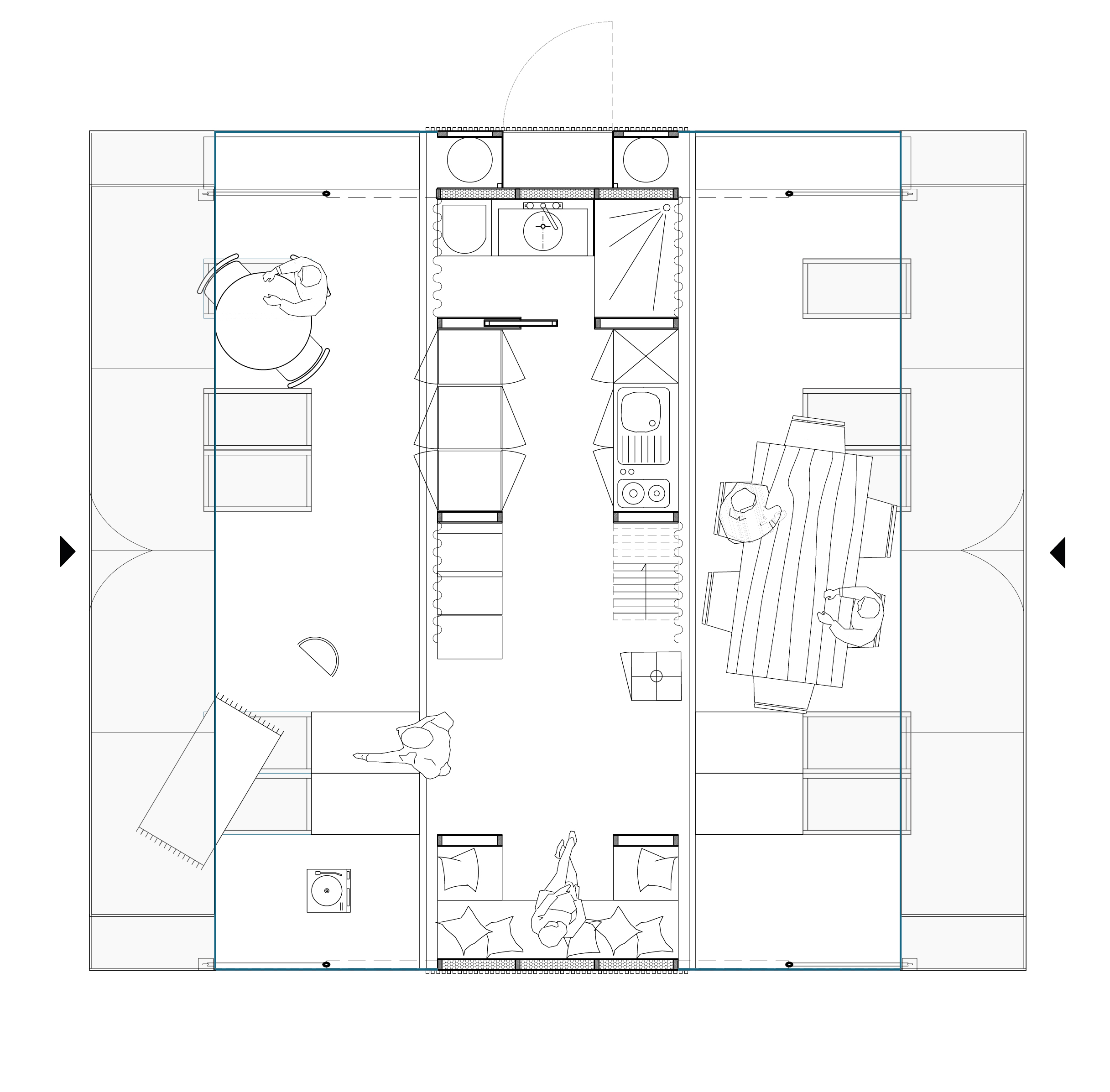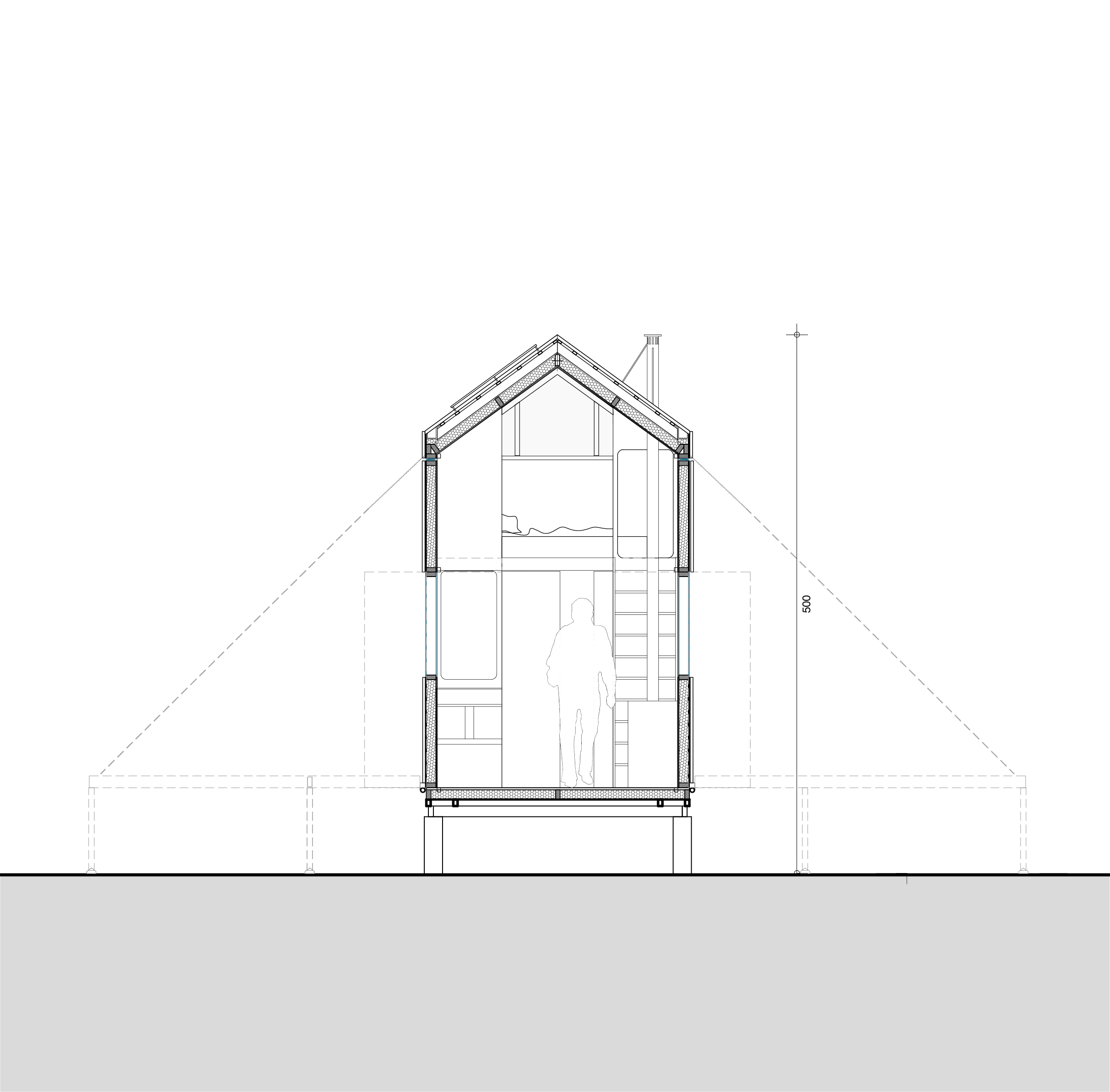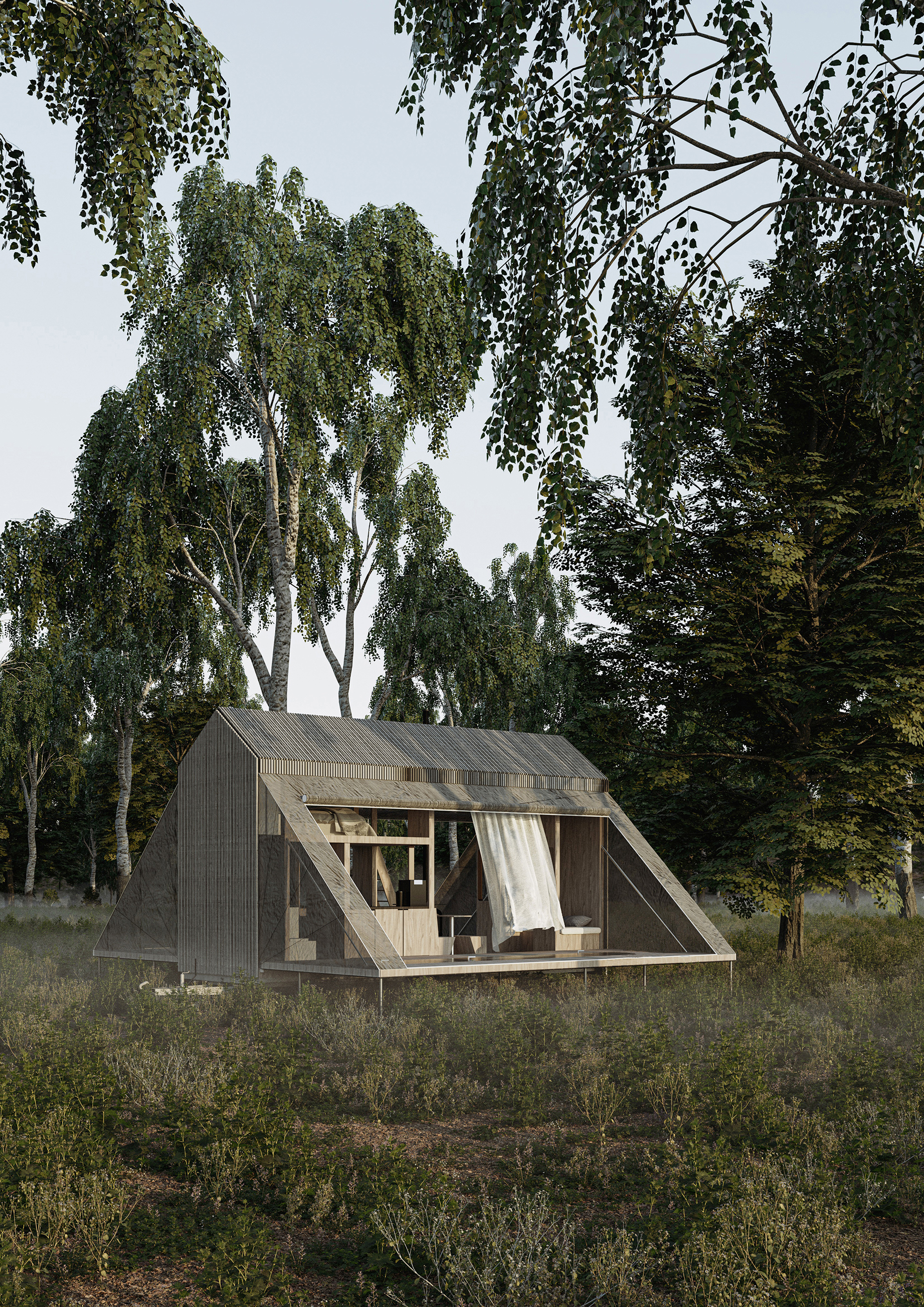Lieu: //
Programme: Conception d’une Tiny house
MOA: Impact design competition
Surface: 17.7 m²
Mission : ESQ
2022
Projet lauréat. 2eme place
Who said tiny? The principle of the folding house is to allow users to expand their houses according to the season, the weather and the context in which it is located. With climate change, temperatures are more and more extreme, we think that this house must be able to adapt to those extremes.
In winter, the house is an self-sufficient tiny house, with a wood stove, solar panels, a rainwater collection system and two gas bottles if the light does not allow to generate enough electricity. It benefits from through openings in all the room. It is composed of wood frame walls insulated with hemp wool and clad with wood. The house protects itself from the cold. The interior heat is preserved.
In spring and summer the heat increases. We live more outside and want to enjoy it. The house expands in consequence. The facades turn and become a floor. It becomes additional spaces between the interior and the exterior. Those spaces are covered by a waterproof tent, protecting us from rain, sun and mosquitoes. A system of motorized jacks allows its deployment. The house remains autonomous in summer and benefits from the same devices, solar, water, that in winter.
The house is placed on a trailer of 7.80m (22.97ft) by 2.45m (6.56ft) wide. The house is movable. The plan of the house is simple, at the bottom towards the hitch of the trailer we find a technical room, for the storage of wood, gas, water and the electric system. Adjacent to the room is a bathroom with a dry toilet, a shower and a small sink. The kitchen and the bathroom are located under the mezzanine that houses the bed. A table in the living room can be moved and extended when there are guests. A large sofa completes the living room and can be transformed into a double bed to accommodate 2 additional people. In the summer the house almost doubles in size. The house unfolds and goes from tiny to big
Programme: Conception d’une Tiny house
MOA: Impact design competition
Surface: 17.7 m²
Mission : ESQ
2022
Projet lauréat. 2eme place
Who said tiny? The principle of the folding house is to allow users to expand their houses according to the season, the weather and the context in which it is located. With climate change, temperatures are more and more extreme, we think that this house must be able to adapt to those extremes.
In winter, the house is an self-sufficient tiny house, with a wood stove, solar panels, a rainwater collection system and two gas bottles if the light does not allow to generate enough electricity. It benefits from through openings in all the room. It is composed of wood frame walls insulated with hemp wool and clad with wood. The house protects itself from the cold. The interior heat is preserved.
In spring and summer the heat increases. We live more outside and want to enjoy it. The house expands in consequence. The facades turn and become a floor. It becomes additional spaces between the interior and the exterior. Those spaces are covered by a waterproof tent, protecting us from rain, sun and mosquitoes. A system of motorized jacks allows its deployment. The house remains autonomous in summer and benefits from the same devices, solar, water, that in winter.
The house is placed on a trailer of 7.80m (22.97ft) by 2.45m (6.56ft) wide. The house is movable. The plan of the house is simple, at the bottom towards the hitch of the trailer we find a technical room, for the storage of wood, gas, water and the electric system. Adjacent to the room is a bathroom with a dry toilet, a shower and a small sink. The kitchen and the bathroom are located under the mezzanine that houses the bed. A table in the living room can be moved and extended when there are guests. A large sofa completes the living room and can be transformed into a double bed to accommodate 2 additional people. In the summer the house almost doubles in size. The house unfolds and goes from tiny to big





